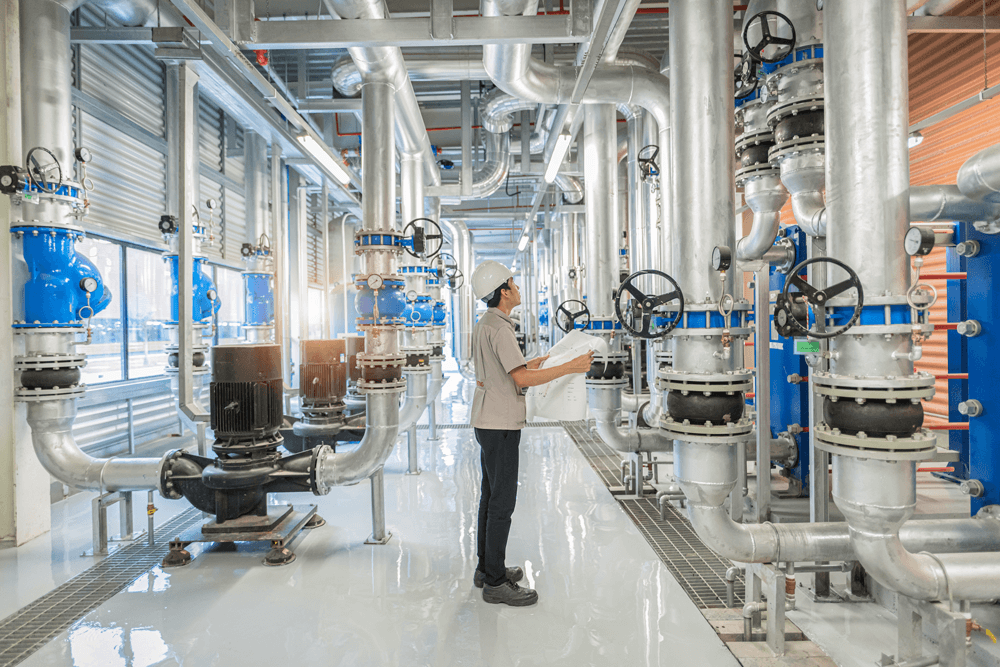Our Services
Facility Management / Site Maintenance & Repair / Refurbishment / Statutory inspections
GlenMex has been working alongside several companies in both primary and support functions to deliver reactive, planned site maintenance and repair as well providing engineering and refurbishment services within many sectors including Defence (MoD), Healthcare, Commercial and Residential.
Design and Build
The GlenMex team has a unique combination of skilled and experienced members that allow it to provide a full design and build offering from Concept through to Completion.
Sustainability
We can offer guidance with regards to social, economic and environmental sustainable development through the construction process.

Energy Consumption Simulation and Analysis
We employ Low Carbon Consultants; individuals tested and approved as competent and committed to not only meet Part L but to surpass it.
Audio Visual, Lighting and Building Controls
We have a strong history in working with our partners and clients, both with residential and commercial projects on complex Audio/Visual (AV), Lighting and Boardroom requirements.
Design for Manufacture and Assembly (DfMA) is a design approach that focuses on ease of manufacture and efficiency of assembly. By simplifying the design of a system it is possible to manufacture and assemble it more efficiently, in the minimum time and at a lower cost.
Traditionally, DfMA has been applied to sectors such as the design of automotive and consumer products, both of which need to efficiently produce high quality products in large numbers. More recently, construction contractors have begun to adopt DfMA for the off-site prefabrication of construction components such as plant areas, primary distribution routes and so on. In a similar approach to lean construction, applying DfMA enables the identification, quantification and elimination of waste or inefficiency in manufacture and assembly. One of the primary advantages of DfMA in construction is the significantly reduced programme on-site through the use of prefabricated elements. Also, by removing construction activities from the site and placing them in a controlled factory environment there is the possibility of a significant positive impact on safety.
We have a proven track record in providing DfMA drawings and information which has delivered the benefits mentioned above.
Building Information Modelling
We utilise Autodesk Revit® MEP software to provide 3D up to 5D engineering solutions which encompass the three standard dimensions plus time and budget.
We utilise Autodesk Revit® MEP software to provide 3D up to 5D engineering solutions which encompass the three standard dimensions plus time and budget. This enables the project team to address upfront key issues in the design, coordination, manufacturing, installation and maintenance stages.

Mechanical, Electrical & Public Health (MEP) Engineering Building Services Design
GlenMex offers an extensive range of mechanical, electrical and public health engineering, design and consultancy services and skills, covering all aspects of the built environment.
We have a proven track record in reducing the amount of site engineering required by providing a high level of detailed information at design stage. This allows the installer to develop working drawings quite simply and provides greater cost certainty for all parties involved.
Computational Fluid Dynamics (CFD) Simulation and Analysis
Computational Fluid Dynamics (CFD) allows us to look in detail at airflow at the microscopic level.
We use a range of CFD simulation packages to produce visual and analytical outputs.
Services Spatial Co-ordination & Visualisation
We are specialists in providing fully coordinated working drawings for mechanical and electrical services.

Design for Manufacture and Assembly
We have a proven track record in providing DfMA drawings and information which has delivered substantial benefits to our clients.
Traditionally, DfMA has been applied to sectors such as the design of automotive and consumer products, both of which need to efficiently produce high quality products in large numbers. More recently, construction contractors have begun to adopt DfMA for the off-site prefabrication of construction components such as plant areas, primary distribution routes and so on. In a similar approach to lean construction, applying DfMA enables the identification, quantification and elimination of waste or inefficiency in manufacture and assembly. One of the primary advantages of DfMA in construction is the significantly reduced programme on-site through the use of prefabricated elements. Also, by removing construction activities from the site and placing them in a controlled factory environment there is the possibility of a significant positive impact on safety.
We have a proven track record in providing DfMA drawings and information which has delivered the benefits mentioned above.
Installation Working Drawings
Our team of engineers are specifically trained in the practical aspects of installations and therefore able to provide finite installation details.
Our team of engineers are specifically trained in the practical aspects of installations and therefore we are able to provide finite detail to allow the contractor and installation personnel to work autonomously and with confidence on site.
Contact Us
69 Meeting House Lane
Ringwood
Hampshire
BH24 1AY
General enquiries - info@glenmex.co.uk
MD - jason@glenmex.co.uk
Quick Links
Home
Services
Contact
CABE Certificate
Privacy Policy
Terms & Conditions
Services
Facility Management / Site Maintenance & Repair / Refurbishment / Statutory inspections
Design and Build
Mechanical, Electrical & Public Health (MEP)
Engineering Building Services Design
Building Information Modelling
Energy Consumption Simulation
Analysis
Computational Fluid Dynamics (CFD)
Simulation
Sustainability
Services Spatial Co-ordination & Visualisation
Installation Working Drawings
Design for Manufacture and Assembly

